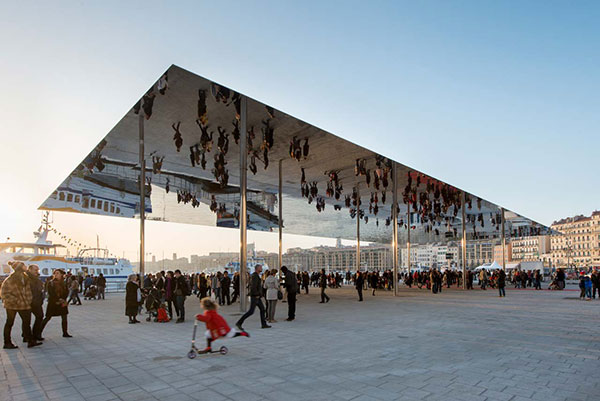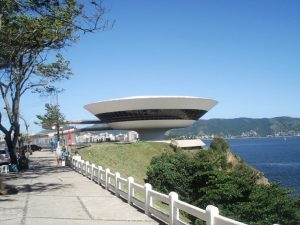The wonder of a canopy – a selection of favourite structures from around the world
Where does the word “canopy” come from?
The word canopy comes from the latin word canopeum, which was a mosquito net, which in turns come from the ancient greek word, kanopeion. A kanopeion was a bed with netting to help keep out the mosquitos and flies – we still have four poster beds.
Usually a canopy is a cloth covering. Cloth canopies are still the most popular especially since the development of shade fabrics which have been used to roof airports from Saudi Arabia to China.
Canopies are extensively used today to provide protection from the elements whilst you are outdoors, for example, The Parasol Metropol in Seville is a fantastic modern canopy, made form a type of plywood, which was built specifically to provide shade during the day.

The Parasol Metropol in Seville designed by Jürgen Mayer-Hermann
The Mesa Art Centre, Arizona
The 20,000 square meter, 95 million USD, Mesa Art Centre in Arizona is a great example of the architectural use of a canopies. The building is at 1 East Main Street Mesa, Arizona.
The complex was designed by Boora Architects of Portland, Oregon in associations with DWL Architects and Planners of Phoenix, Arizona with Martha Schwartz Inc. serving as landscape architect for the project.
The average temperate during the summer time in Mesa is 99 centigrade, so, a very hot place. The canopy gives some relief from this heat as well as adding a simple beautiful architectural element that plays with light.

Detail of the Stainless Steel Canopy, Mesa Art Centre, Arizona in polished 316 Stainless Steel and Glass.
Photograph by Martha Schwartz
Photograph by Martha Schwartz
The Vieux Port Pavilion, Marseilles
UK-based architects Foster and Partners designed another fantastic canopy in the port of Marseilles France. Marseilles was French city that was appointed as European Capital of Culture for 2013. The port of Marseille is a World Heritage-listed harbour.
The highly polished 316 stainless steel canopy is intentioned to reflect the actions of the crowds below as well as the day-to-day business of the port. The stainless steel canopy which measures 46 by 22 metres is open on all sides. The stainless steel canopy itself sits, or rather floats, on eight slender mirrored stainless steel columns. The roof of the structure is tapered towards the edges to give the impression of thinness. The whole thing looks like it is not meant to be there – like it will float away in the summer sun. Viewed from a distance the canopy appears as nothing more than a thin silver line on the horizon. Another great application of stainless steel in architecture by this award-winning British architectural practice.

The Vieux Port Pavilion, Marseilles – Photograph Nigel Young, Foster + Partners
Parisian canopies
Some of my own favourite canopies are to be found in the beautiful, romantic city of Paris. Tell me if you know anyone who does not love Paris. Anyway, back to the canopies.
The system was designed by M. Hector Guimard who was born in Lyon, France 1867 and died in New York, USA in 1942. Guimard’s design system was interchangeable and was based around cast iron and glass. The distincitve color was the verdigris.
Architect Jean Camille-Formigé and the engineer Louis Biette designed and built metro entrances all over Paris from around 1899 to 1905 using the system. It always impresses me how these simple structures don’t do much on their own. Yes, their canopies keep the rain out of the metro stain but that is about it. But take them all together and they are an icon, they define Paris, they add up to more than a whole. The canopies are light, open and inviting, just like their home city of Paris. The canopies were described by a contemporary critics at the time of their construction as ‘ Dragonfly’s wings’ and I agree with that statement. I can not conceive of Paris without Guimard’s beautiful, simple canopies.











